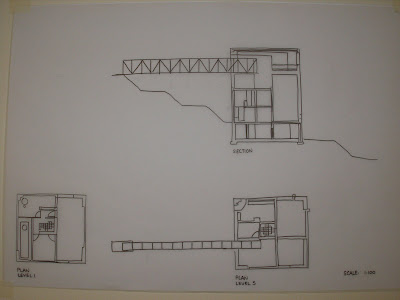MARIO BOTTA'S RIVA SAN VITALE
.JPG)
Botta's house places a strong focus on its dense, block-like form and rigid structure. Especially with its truss bridge forming part of the building, it accentuates the structural elements of the building. The dense, bold line weight used in the technical drawing illustrates the heavy solidity of the building.
The drawing is arranged in a logical manner with the building's plans located on the bottom part of the sheet, projecting up to its elevation, and moving straight across to the upper right of the sheet showing the building's section.
3D PERSPECTIVE DRAWING
.JPG)
.JPG)
The 3D perspective drawing focuses on the different viewpoints and perspectives of the building, exemplifying the different elements and features that compose this building. The building places a strong emphasis on its linearity, creating strong visual lines. Thus, the 3D drawing depicts these strong perspectives, illustrated in almost a sequence-like story. Through ongoing exploration of the Botta house, I was able to draw a similarity between this building and Tadao Ando's "The Church of the Light". Since this building is located in Switzerland, obviously it is out of my reach to view the building in real life, thus it may not really be similar to Ando's Church. However, the specific openings on the walls give me the impression of the cross opening on the wall of Ando's Church. Through these openings on the wall, light and darkness plays an important role in both buildings, creating a significant atmosphere as the opening controls the way light is entered through the wall. Thus, the 3D drawing also highlights the stark contrasts between light and dark.




.JPG)
.JPG)

.JPG)